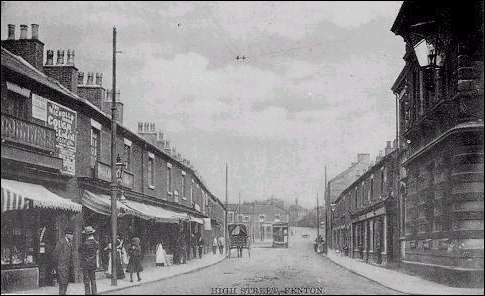Fenton Athenaeum
[ Web Site Index ]
| Fenton Athenaeum | Buildings of Stoke-on-Trent | |
|
Fenton Athenaeum |
[ Web Site Index ] |
Fenton Athenaeum
An Athenaeum is an institution, such as a literary club or scientific academy, for the promotion of learning. A place, such as a library, where printed materials are available for reading.From late Latin Ath
naeum, a Roman school, after Greek Ath
naion, the temple of Athena.

High Street East, Fenton (now
City Road)
looking towards Longton.
|
On the right at the corner of Church Street (now Christchurch Street) can be seen the corner of the Fenton 'Athenaeum' built by William Baker in 1853 with a newsroom, library and laboratory. In 1865 part of the building was leased to the Manchester & Liverpool District Banking Co., Ltd. and later the National Westminster Bank - it was demolished in 1977 and replaced by a modern bank building.
|
William Baker (1800-65) took an active part in local affairs, serving as an Improvement Commissioner from 1839 and as Chief Bailiff of Fenton in 1840.
In 1853 he provided a building known as the Athenaeum at his own expense. It stood on the corner of Church Street and High Street East (what is now Christchurch Street and City Road) and was described in the Staffordshire Advertiser on 15 October 1853:
LAYING THE FOUNDATION STONE OF THE FENTON ATHENAEUM
(Laid by Mrs Baker in the 85th year of her age on 12th October 1853)The building will be erected to the design of Messrs Ward and Son, Hanley. The site of the building is an excellent one, being in the very midst of the population and at the junction of the two main streets in the place.
‘The plan will be very simple in its arrangement, having the entrance at the centre of the site next to Church Street, with a newsroom and library at the end next to High Street, 25 feet by 20˝ feet, 12˝ feet high, and a similar room on the other side to be used as a laboratory.
From the entrance a vestibule, 8 feet high, will lead to the staircase at the back, attached to which will be a committee room and watercloset. A spacious circular staircase will conduct to the upper floor, which will consist of a public lecture and assembly room 50 feet long by 25 feet wide, 16˝ feet high.
It will have a coved ceiling, divided into large panels. The exterior of the building will have the lower storey of redstone in courses alternatively rough and smooth, with white stone dressing, and having a portico of the Doric order in the centre of the main front.
The upper storey will be of red brick with white stone dressings to the windows, and finished at the top with a bold cornice of stone. Minton’s tiles will be introduced in panels under the windows, the style of the building will be Italian.Staffordshire Advertiser on 15 October 1853
A committee was subsequently formed to run the institution and William Baker was elected president. In
1857 the committee began a series of public lectures the first delivered by Rev C P Wilbraham on
“Adventures in the Four Quarters of the Globe”.After the death of William Baker in 1865 the membership of the institution fell and part of the premises was leased to the Manchester and Liverpool District Bank.
Eventually the bank took over the whole of the premises and in 1977 they demolished the building and replaced it by a modern structure.
The picture above shows the building in about 1970
when it was occupied by the National Westminster Bank.
source: Andrew Dobraszczyc's notes.
31/01/2003