Pottery works. 1888-1889. Brick and terracotta
with plain tiled roofs.
Originally built for Burgess
& Leigh, now occupied by Burgess, Dorling & Leigh (from August
1999)
Main range housing printing shops, offices and
show rooms, to Port Street, of 2 storeys and 34 bays,
articulated by advanced gables at intervals, with pediments
carried on terracotta scrolls containing Diocletian windows.
All windows have double ring cambered heads, and
are grouped in pairs or singly giving a rhythm to the facade.
Entrance beneath pedimented gable to the right, with double
stepped brick arch and narrower foot-door alongside.
Cartouche in pediment with date and name:
"Middleport Pottery". Terracotta eaves cornice. Axial stacks. A
series of workshop buildings arranged within the rear yard still
enables the original production process to be traced, with the
former engine house to the east, the preparation and making
areas adjacent and to the north, and the single surviving
biscuit kiln at the centre of the site, with a broad circular
hovel.
Production process finished at the western side
of the site, and there is a surviving warehouse range and
loading cranes alongside the canal. The factory was built as a
new complex for an established company and was seen at the time
as a model factory designed with a logical production plan
incorporating linear movement with some sideways movement
reflecting the quantity and range of production on the site.
(Stoke-on-Trent Historic Buildings Survey).
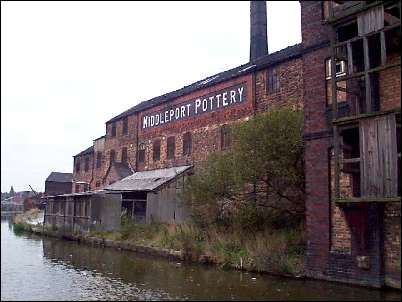
Middleport
pottery from the rear alongside the Trent & Mersey canal
many pottery factories were build alongside the canals
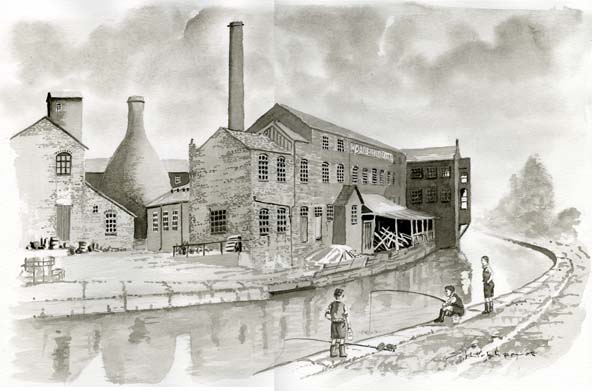
fishing on the cut
Sid Kirkham
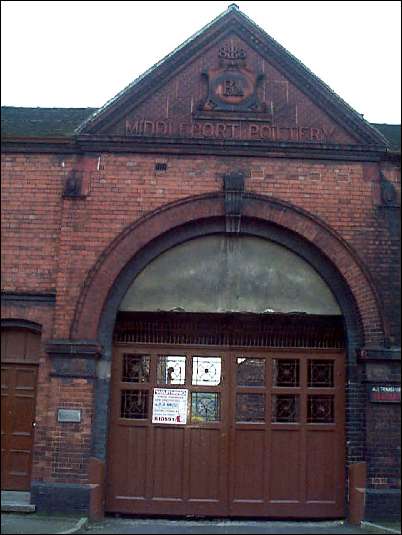
Entrance beneath pedimented gable to the right,
with double stepped brick arch and narrower foot-door alongside.
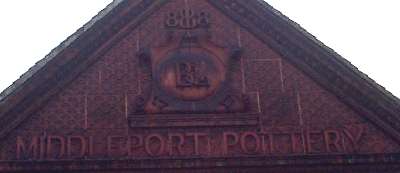
Cartouche in pediment with date
and name: "Middleport Pottery"

 you can
take a "walk" around the Middleport Pottery works
you can
take a "walk" around the Middleport Pottery works
 more on Middleport Pottery
more on Middleport Pottery
![]()
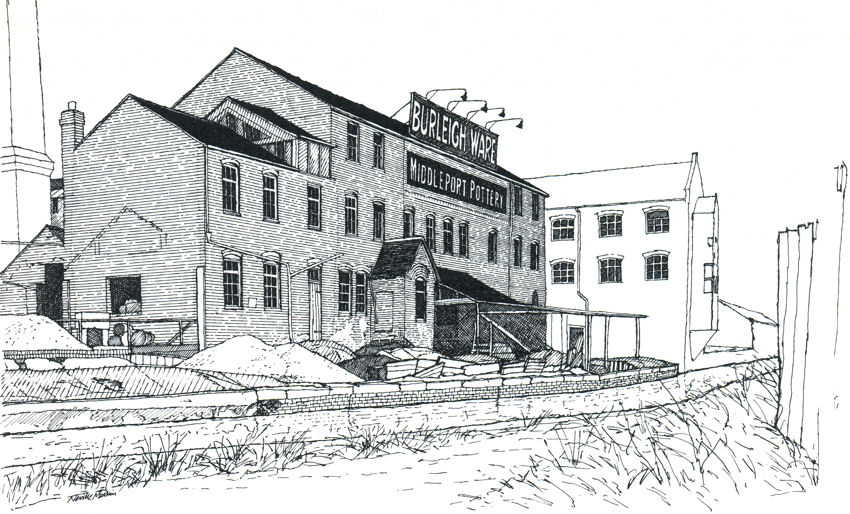
![]()
