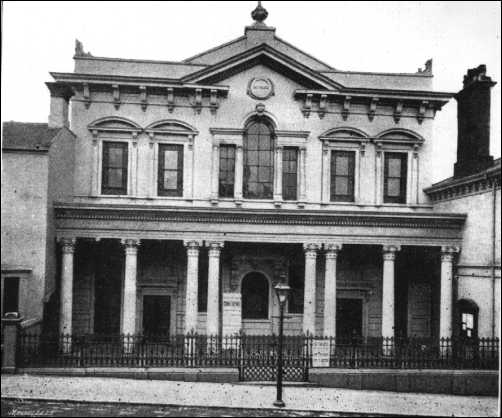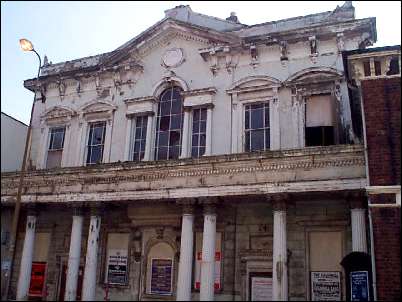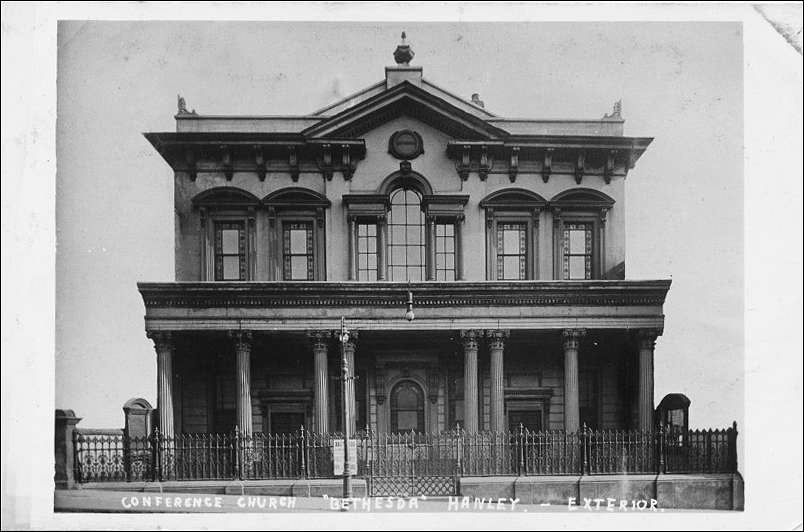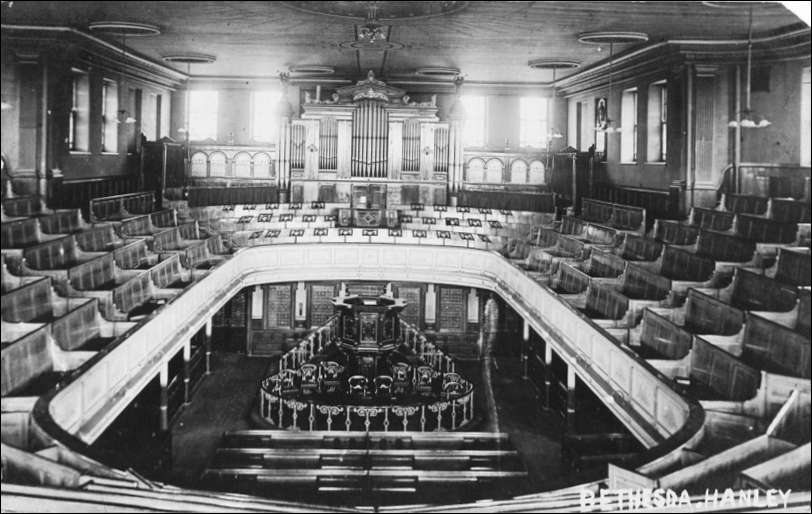
Listed Buildings
in Stoke-on-Trent and area
Bethesda Methodist
Church, Hanley
Area
Hanley |
Street
Albion Street |
Heritage No.
45 A |
Grade
II* |
Date Listed
19 April 1972 |
|
Building:
Bethesda New
Connexion Methodist Chapel |
|
Location:
STOKE ON TRENT SJ8847 ALBION
STREET, Hanley |
|
Description:
Methodist
Chapel. 1819 with additions of 1859 and 1887. Brick with
stuccoed facade |
Bethesda Methodist Chapel - one of the largest nonconformist
chapels outside London. It seated up to 2,000 people, in 2002
the Historic Chapels Trust became the owner of the Bethesda chapel
and embarked on a programme of restoration. Bethesda Chapel is one
of Stoke-on-Trent's most impressive surviving 19th-century buildings

Bethesda Methodist
Chapel c. 1893

Bethesda Methodist
Chapel
1999
Methodist Chapel. 1819 with additions of 1859 and
1887. Brick with stuccoed facade, and slate roof. 2-storeyed.
Pedimented entrance fronts to Albion Street, with
rusticated lower storey and full length portico with heavy
cornice carried on paired fluted Corinthian shafts. Paired
doorways to left and right behind, the inner doors having
entablatures carried on consoles, and the outer doorways with
tall architraves. Central window with entablature carried on
paired consoles. Palladian window over, with Corinthian shafts
beneath central pedimented gable. Outer windows are sashes with
margin lights.
Rear of chapel is Flemish bond brickwork with
buff headers. 5 bays and shallow curved apse. Windows with
margin lights and stuccoed heads with expressed keystones
(blocked to first floor). Central section of apsidal and
expressed by raised section to cornice, with panelled
decoration.
INTERIOR:
Previous description records a continuous raking gallery with a
plaster vaulted soffit, carried on cast-iron columns. The
balustrade is panelled, above a minimal Doric entablature with
widely spaced-paterae. On the street side, the gallery is
dominated by a large organ in a baroque case. Beneath it, at
ground level, is a fine octagonal pulpit reached by two opposed
flights of stairs, with cast-iron balustrades and hardwood
rails.
The pulpit stands within a contemporary communion
rail, of similar construction to the stair balustrades, defining
an oval sanctuary. Both are by Robert Scrivener, 1856.
Half-glazed timber screens separate the stairs on the street
front from the body of the church. With its pews and minor
fittings largely intact, the interior stands virtually as it was
finished in 1859 save for a replacement ceiling.
The burial crypt below contains a monument to
Rev. William Driver, 1831.

Bethesda in
Hanley was the Conference Church for the whole of the Methodist New
Connexion
this is a postcard of the church exterior
In the autumn of 1859
the front of the Chapel was remodelled. A colonnade with Corinthian
pillars was erected at the front of the building, a central upper
window was added, and the whole was surmounted with a massive
cornice and Grecian ornaments. The frontage was enclosed by a
cast-iron palisade, with gates and pillars set in stone.

postcard of
Bethesda church interior
the organ can be seen in the upper gallery
and in the centre bottom the pulpit and communion rail
in
1856 a new pulpit and communion rail were installed, designed by the
architect Robert Scrivener. Scrivener was a member of the
congregation and also designed
Hanley Town Hall - at gallery-level above the pulpit is a
mid-19th-century Kirtland & Jardine organ, which has a classically
inspired organ case and ornate corner towers.
 more on Bethesda
Chapel
more on Bethesda
Chapel


Job Ridgway

Job Meigh
two of the 1803 trust signatories
 copy of 1803 trust of a
Chapel called Bethesda
copy of 1803 trust of a
Chapel called Bethesda
  
next: War Memorial,
Albion Street, Hanley
previous: Former Town Hall, Hanley
|
![]()






