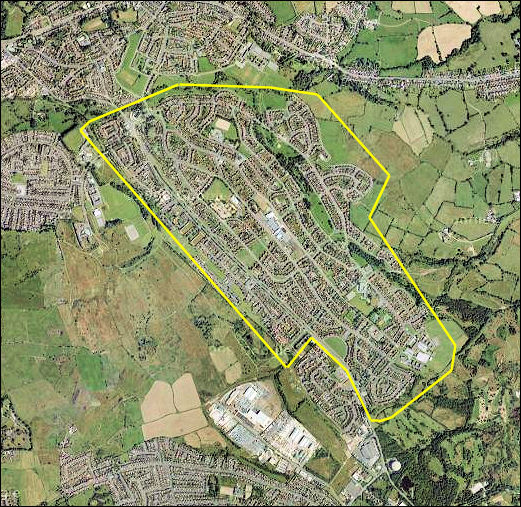|
Bentilee is a
suburb and housing estate in Stoke-on-Trent, Staffordshire situated
between Hanley and Longton.
Built in the 1950s,
Bentilee was at that time one of the largest estates in Europe, with
around 4,500 properties. Some of the streets in the area are named
after various places in the UK e.g. Winchester Ave,
Chelmsford Dr, and Devonshire Sq.

Bentilee from Google Maps - 2008
a report from a 1960 book about the building of Bentilee and the
surrounding areas
"When completed the Ubberley, Bentilee and Berry Hill units will
cover an area of 735 acres with about 6,400 dwellings, housing a
population in the region of 25,600 persons. A few years ago this
area was open country— some of it quite desolate. The ancient
Ubberley Hall, demolished 1958, and Farm were lonely spots. Planned
for the Ubberley and Bentilee unit were houses, shops, cinemas,
public baths, churches, schools, community centres, health centres,
hotels, public houses, police stations, garages and open public
spaces.
One can well imagine that a big sewerage scheme was necessary
and that there were many roads and streets to be made at an ever
increasing cost. Indeed, the pre-war cost of site development
averaged about £60 per house. Today it varies from £140 to £180
and more per house.
Three types of living accommodation have emerged,
(i) the kitchen-living room house,
(ii) the working kitchen house, and
(iii) the dining-kitchen house
—the latter two being most convenient and economical. The
dining-kitchen house type has been adopted by the Housing
Committee for the two- and three-bedroom type houses. In this
house the ground floor contains a living room and kitchen. In this
type of house the back to back solid fuel appliance is found to be
the best method of heating the rooms and for obtaining hot water.
Electricity is used for lighting and gas and electricity may be
used for cooking. Running water is supplied from one tap, the
remainder being from a storage tank. Standardisation of units
makes it possible to erect many houses in a short period of time,
especially as the making of bricks and tiles of all descriptions
form part of the local industry.
Reports of the Stoke-on-Trent Housing Committee show that a three
bedroom house of 800 square feet floor area, built in the year
1938-9, less cost of land, roads and service, was £380. After the
war, by 1949, a similar house of just over 1,000 square feet area
cost £1,321. A similar house in 1955, with an area of 900 square
feet cost £1,435. The cost continues to rise."
"A Sociological History of Stoke-on-Trent"
E.J.D. Warrillow

|