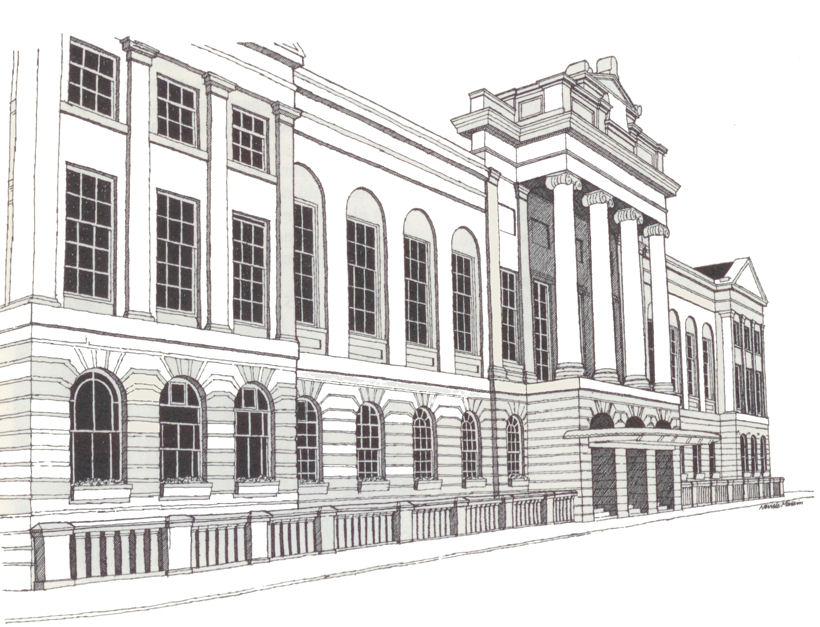
Listed Buildings
in Stoke-on-Trent and area
Stoke Town Hall
Area
Stoke |
Street
Glebe Street |
Heritage No.
130 A |
Grade
II |
Date Listed
19 April 1972 |
|
Building:
Stoke Town Hall |
|
Location:
STOKE ON TRENT SJ8645 GLEBE
STREET |
|
Description:
1834, architect:
Henry Ward, Ashlar, three stories, sash windows |
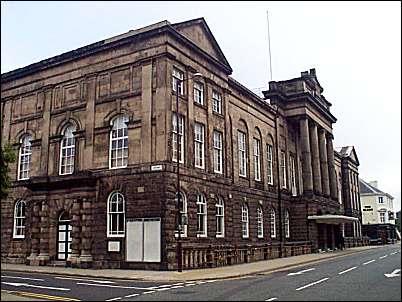
Stoke Town Hall,
2000
Taken from Glebe
Street with Kingsway on the left, the Glebe Hotel is visible just
beyond the Town Hall.
Town Hall. Central block of 1834, by Henry Ward,
the north wing added in 1842 and the south wing added some time
after 1850.
Ashlar faced, flat roofed. 2-storeyed, 5 bays, the
outer and central sections of 3 and 5 bays, advanced. Central
section forms entrance portico with 3 archways to ground floor
beneath Ionic columns carrying deep entablature and elevated
pediment. Windows with shouldered architraves set behind these
columns.
Outer bays also pedimented, with Ionic pilasters to
first floor, segmentally arched windows below. These sections are
linked by flanking blocks of 5 bays, with segmentally arched
windows. Rusticated basement storey throughout, with ashlar above.
Balustrade runs along front, over cellar area. Return elevation to
Kingsway of 3 bays with heavy broken entablature to central
doorway which has architrave with Ionic shafts banded with
rusticated blocks.
One bay recessed beyond contains archway to rear
yard, with heavy volute and swags over, and open peristyle with
Ionic columns above.
Adjoining to the SW, Kings Hall and Jubilee Hall
were added in 1911, by T.Wallis and J.A.Bowden. 2 storeys, 9
principal bays, the central 3 contained beneath a pediment, and
advanced slightly. Central door is in heavy surround beneath Ionic
columns flanked by full height archways. Outer doorways enriched
with heavy moulded architrave and pediment. Detailing throughout
is Mannerist in inspiration: exaggerated detailing to doorways
with heavy volutes and swags, concave moulding around windows,
broken pediments. Long range links this entrance block with the
Town Hall, with oculi over doorways.
(The Victoria History of the Counties of England: R.B.
Pugh: Staffordshire: Oxford: 1963-).
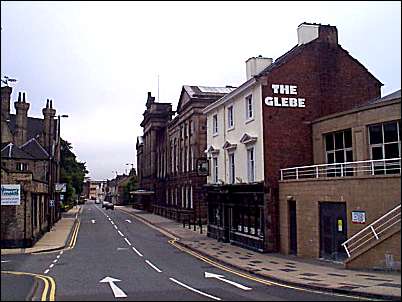
Glebe Street,
showing the The Glebe Hotel and Town Hall on the right
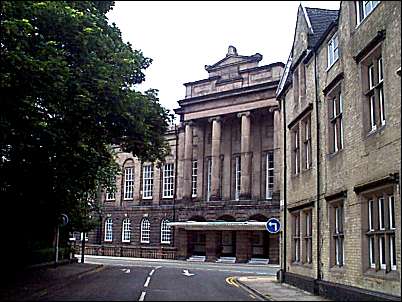
Stoke Town Hall
The view from Brook Street.
Stoke Town Hall is the largest of the Potteries' old municipal
buildings. It was designed in the classical style by Henry Ward
and construction began in 1834, though the south wing still
remained unfinished in 1850.
The nineteen-bay frontage is faced
entirely in ashlars (large square-cut thin slabs of
stone used for facing walls [Latin axis board]);
its central feature incorporates a giant
upper portico of unfluted Ionic columns, with a heavy attic
piled above. The middle portion, originally a market hall, was
rebuilt in 1888 to house the Council Chamber, Mayor's Parlour
and municipal offices of the Borough.
Photos: Steve
Birks 2000
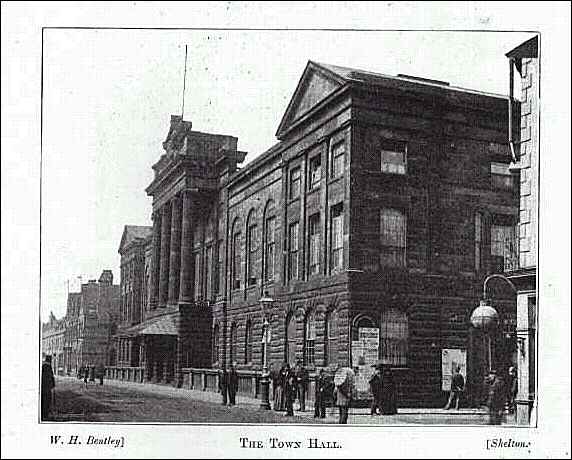
Stoke Town
Hall, 1893
From a 1893 trade brochure
"Coming to the municipal buildings of the town, the first to
attract our attention will be the Town Hall, which is a
structure worthy of the town and its Corporation. It consists of
a centre and two wings, and includes a large hall, used as an
assembly room and theatre, enlarged in 1880 so as to hold 1,400
persons. At the same time, a council chamber, with Mayor's
parlour and municipal offices were constructed on the ground
floor. In the south are the country court offices; while the
north wing is assigned to the county constabulary, and contains
also a large room for the weekly sittings of the stipendiary
magistrates' court and the Keary Law Library."
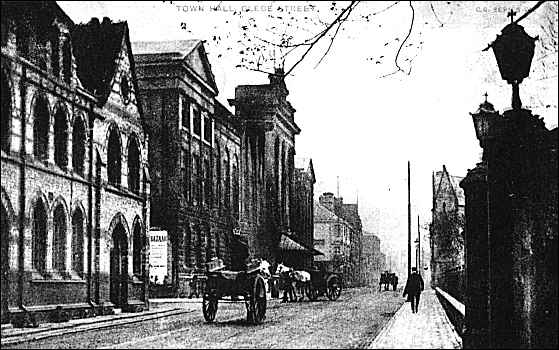
Stoke Town
Hall, 1900
From a 1900 postcard
Entry in
John Ward's "The Borough of Stoke-upon-Trent" (the book was
started in 1838 and published 1843):
"The intended
market in Glebe Street, was patronised by several of the more
wealthy inhabitants, who became shareholders in the
undertaking; and erected the stone basement of a large
Town-house and Offices, intended to be connected with a new
market place, in which, and the purchase of the land, more
than £3000 was expended; but this building at present remains
unfinished and id likely to do so, until public spirit shall
concentrate itself, in rendering Stoke the real head of the
Borough, and the other Town lay aside their rivalry, and
combine to overlook their particular interests, for the sake
of advancing its supremacy."
Entry in the
'additions and corrections' section of John Ward's book:
"The new
Town-hall of Stoke, mentioned here as likely to remain
unfinished, was, in the autumn of 1841, begun to be
re-advanced by the proprietors, and the main part of the
building, according to the beautiful design, has been since
completed."
 on Glebe Street
on Glebe Street

  
next: Tomb of
Josiah Wedgwood, St. Peters Churchyard, Stoke
previous: Chest Tombs of the Spode Family, St. Peters Churchyard,
Stoke
|
![]()
