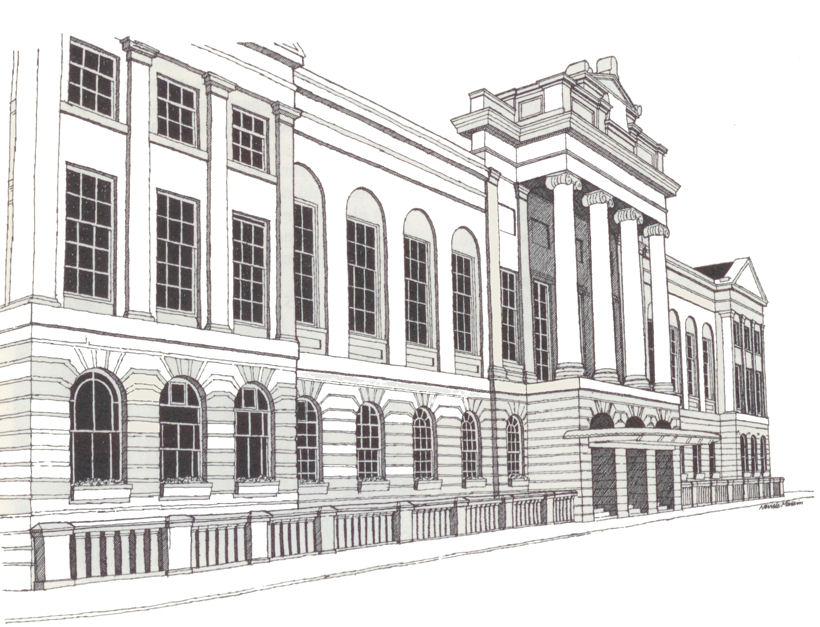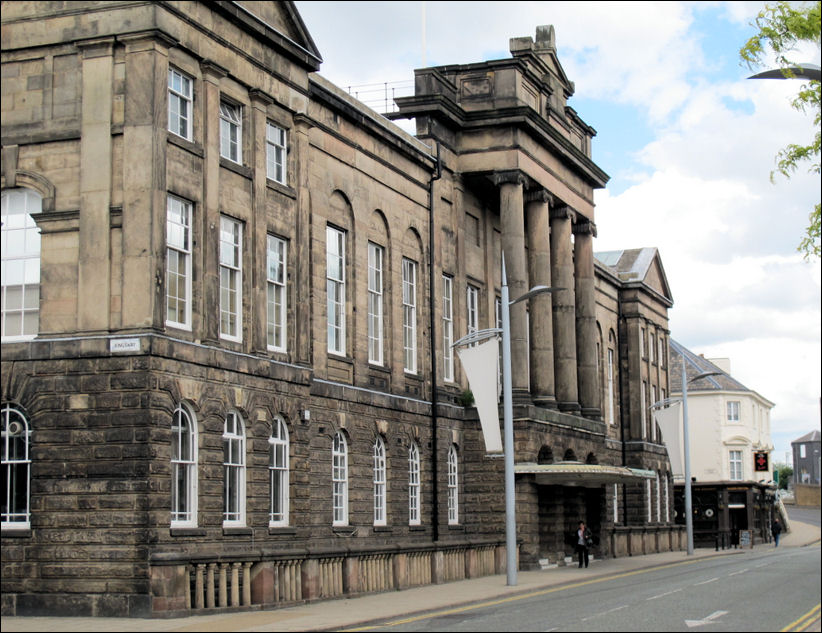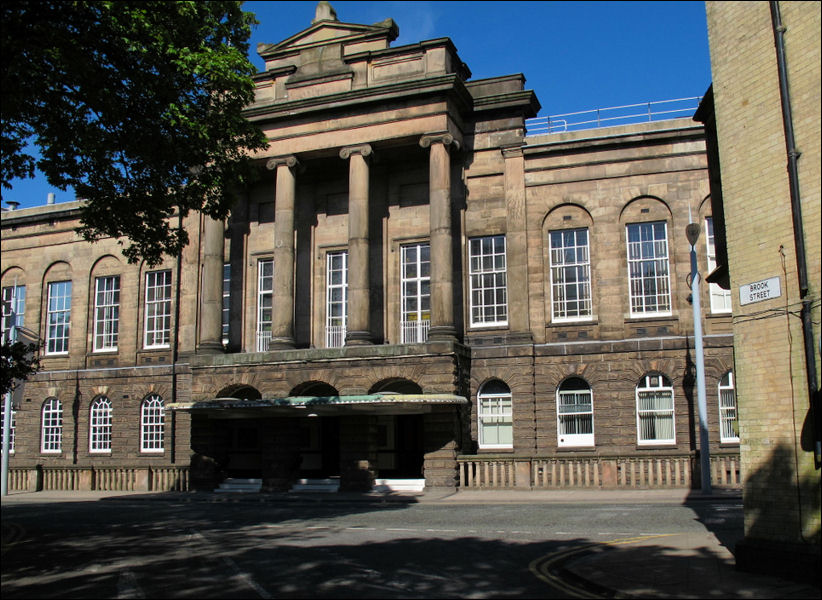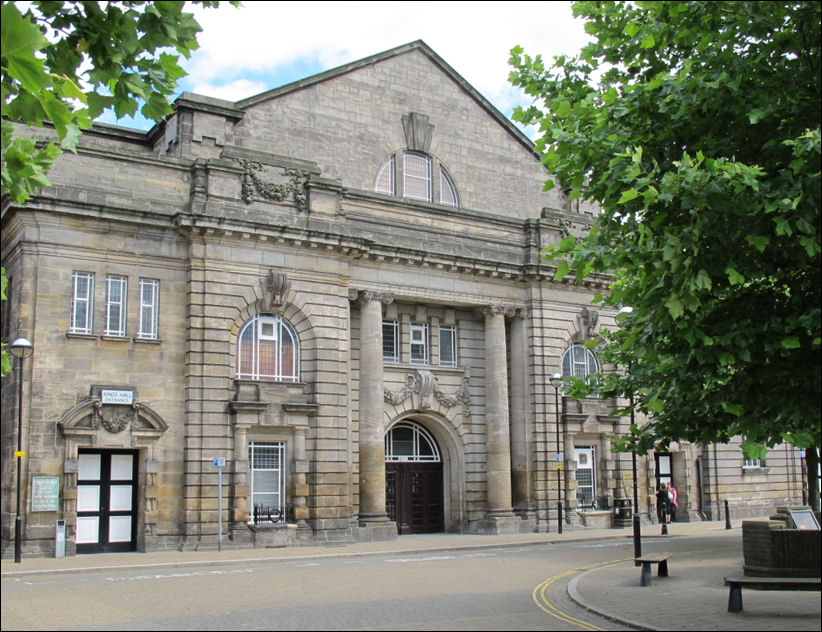|
|
|
![]() back to "The Grand Tour" index
back to "The Grand Tour" index
Neville Malkin's "Grand Tour" of the Potteries
buildings in Stoke
![]()
![]()
![]()
next: The Arches, Stoke
Churchyard
previous: Stoke-on-Trent Railway
Station
contents: index of buildings in Stoke
|
No 87 - Stoke
Town Hall
"Coming to the municipal buildings of the town, the first to attract our attention will be the Town Hall, which is a structure worthy of the town and its Corporation. It consists of a centre and two wings, and includes a large hall, used as an assembly room and theatre, enlarged in 1880 so as to hold 1,400 persons. At the same time, a
council chamber, with Mayor's parlour and municipal offices were
constructed on the ground floor. In the south are the country court
offices; while the north wing is assigned to the county constabulary, and
contains also a large room for the weekly sittings of the stipendiary
magistrates' court and the Keary Law Library." |

Stoke Town Hall
pen drawing by Neville Malkin -
November 1975

Stoke Town Hall in Glebe Street
designed in the classical style by Henry Ward; building began in
1834
photo: June 2011
|
"Stoke Town Hall in Glebe Street is the largest of the old Potteries' municipal buildings. It was designed in the classical style by Henry Ward; building began in 1834, but the north wing was not completed until 1842, and the south wing was still unfinished in 1850. It is built mainly from large blocks of stone, has a 19-bay frontage, and a central projecting portico of unfluted Ionic columns, which are surmounted by a heavy and complicated piece of masonry. Originally, the building had a space in the centre to accommodate the market, but, in 1888, this area was reconstructed to include the council chamber, mayor's parlour, and municipal offices, all of which had previously been housed in the south wing. After Federation of the Six Towns in 1910, Stoke became the headquarters for most of the new County Borough's activities. In 1910-11 the Kings Hall extension was added to the rear. This was designed by T. Wallis and J. A. Bowater, of London, and built of stone in a free classical style, with seating for 3,250 persons. In 1935 the first floor assembly room in the main block was reconstructed to hold 1,400 people and renamed the Jubilee Hall. During these alterations, wood panelling was used to cover the glazed tiles that had lined the walls since about 1888. In 1839 Stoke was placed under a body of commissioners who were responsible for policing, lighting and improving the streets. The first meeting of this body was held at the Town Hall on July 4th, 1839, and monthly meetings continued there until 1860, when the venue was transferred to the Minton Memorial Building in London Road. Also in 1839, a stipendiary magistrate for the Potteries was appointed and weekly sittings held in one of the large first floor rooms; from 1901 Stoke had its own borough court. In 1843 the ground floor of the north wing was occupied by the police force, who remained there until a new station was built in Copeland Street in 1897. A School of Design was opened at the Town Hall in 1847 but the accommodation had to be shared with the Athenaeum. This proved to be inadequate, and so, in 1859, the school moved to the Minton Memorial Building." |

the central projecting portico of unfluted Ionic
columns
photo taken from Brook Street

In 1910-11 the Kings Hall extension was added to the
rear of the Town Hall
designed by T. Wallis and J. A. Bowater, of London,
built of stone in a free classical style, with seating for 3,250 persons
![]()
![]()
![]()
next: The Arches, Stoke
Churchyard
previous: Stoke-on-Trent Railway
Station
contents: index of buildings in Stoke
|
Related Pages Listed buildings details of Stoke Town Hall also see.. Federation of the Six Towns of Stoke-on-Trent The 13 Town Halls of Stoke-on-Trent
|